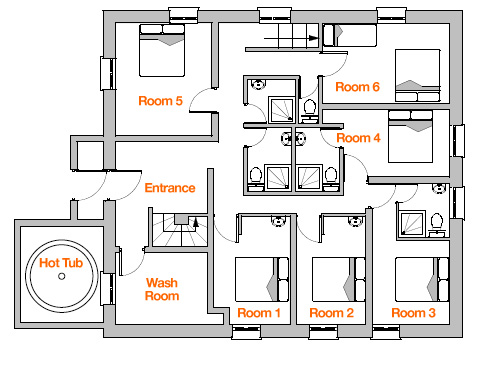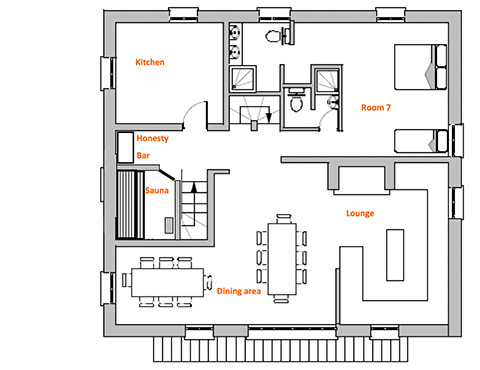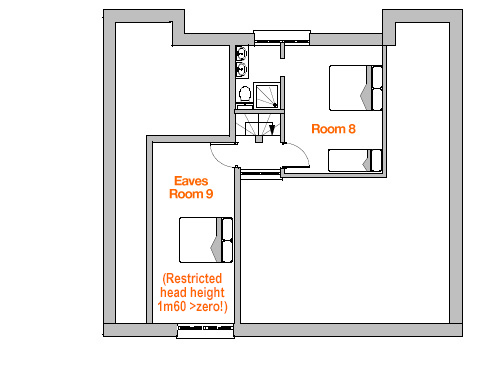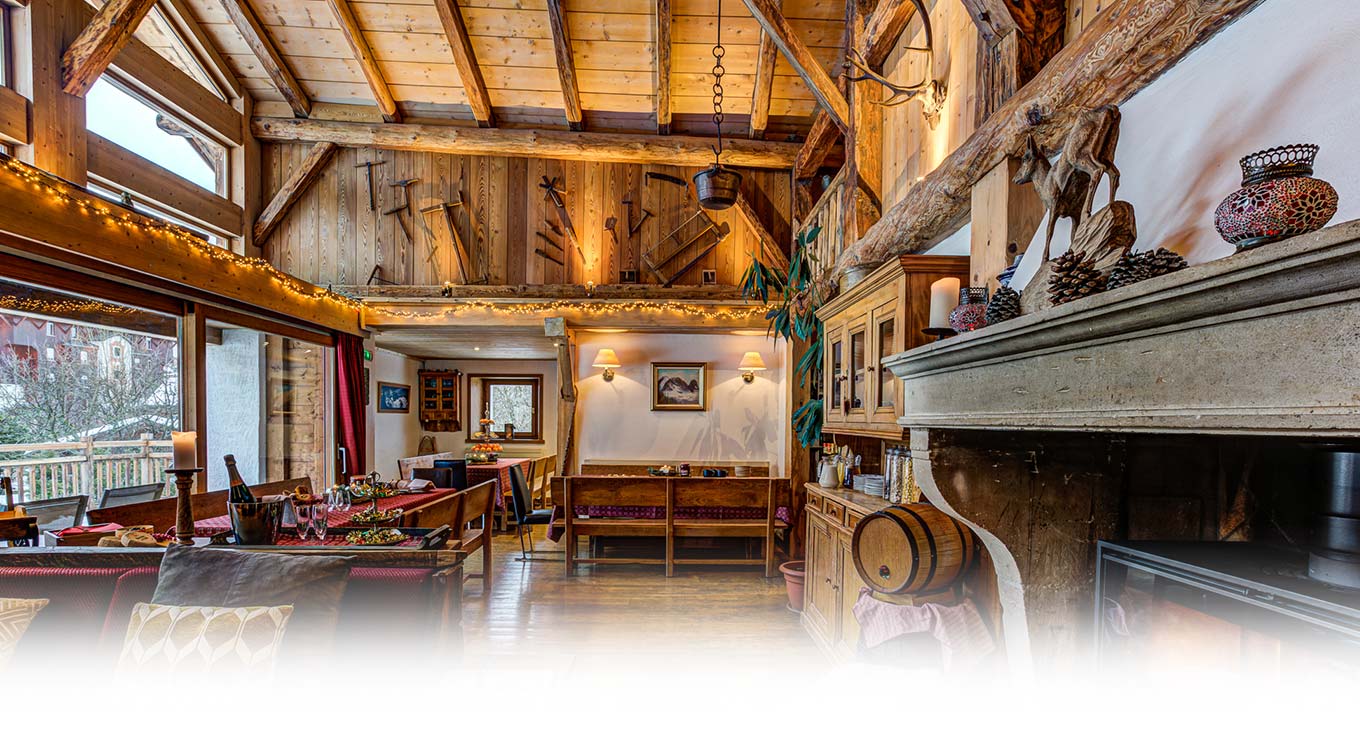Floor Plan
Chalet Tissieres is spread over three floors and consists of 9 bedrooms (Flexible double/singles bedroom configurations sleeping 16-24) with a large open plan living & dining area, exterior sun balcony, outdoor hot tub and indoor sauna.
Ground Floor

First Floor

Second Floor


