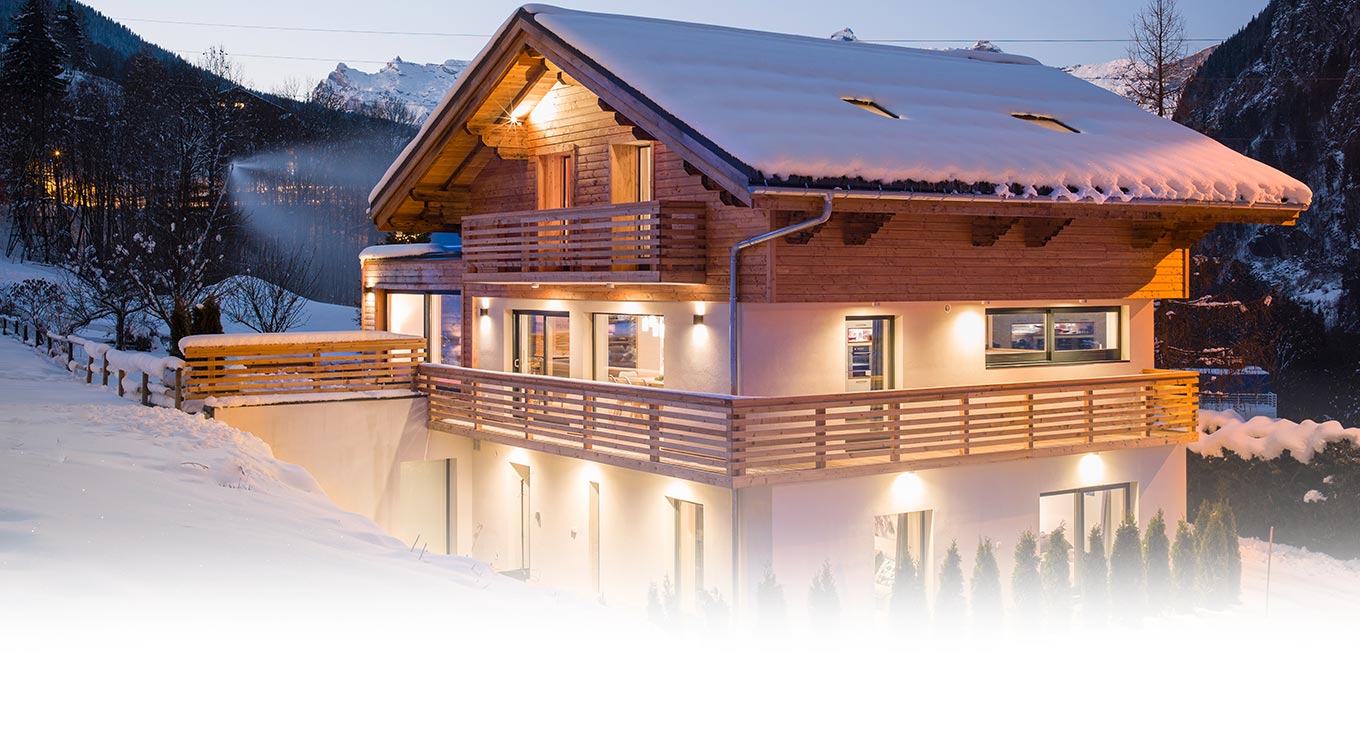Facilities
Overview
- The chalet in total has 7 bedrooms and 6 bathrooms, separate WC and can sleep up to 15 people.
- Luxury of 300m2 of living space ideal for large groups.
- Outdoor Hot tub, Indoor Sauna and Open fire place.
- TV, DVD, Wi-Fi, SONOS stereo system and underfloor heating throughout.
- Separate second kitchen area on the ground floor.
- Easy and ample off road parking around the chalet.
- Large private alpine garden.
Ground Floor
- The ground floor has 4 bedrooms:
- 3 double/twin en suite bedrooms (shower, basin, toilet).
- 1 quad room with either 1 double and 2 single beds OR 4 single beds.
- 1 standalone bathroom (bath with integrated shower, basin, toilet).
- Garage area with access to washing machine and dryer.
- Kitchen.
- You can walk out onto a deck where the hot tub is housed.
Middle Floor
- The middle floor comprises of open plan living/dining area with wraparound balcony.
- The living room has a wonderful open fire place, with large windows offering magnificent views of the Grand Massif.
- The kitchen again has panoramic views of the entire valley from the Grand Massif towards Chamonix.
- A modern designer sauna with stone crafted water basin.
Top Floor
- The top floor has 3 en suite bedrooms:
- 2 double/twin en suite bedrooms (shower, basin, toilet)
- 1 ensuite room which can sleep 2 people & comprises an additional mezzanine floor. This bathroom has a bath, walk in shower, basin & toilet.

